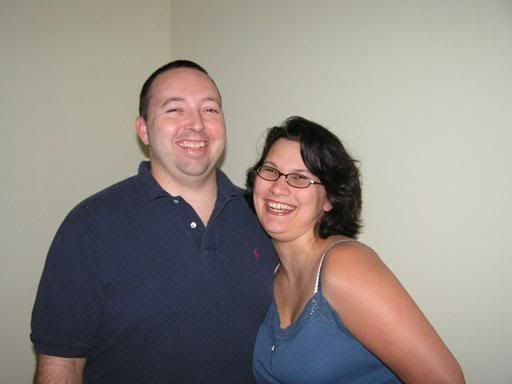Well I had a little mission given to me on Saturday..................redo the dining room. Something Chad and I knew we wanted to do since the beginning of time...or okay so since we bought the house. Anyhow, so Saturday became the day.........we went to Lowes, bought the goods, and came home. I figured, "hey I need like an hour and a half and I can have this painting done"..yea well...two days LATER I am FINALLY finished. I started out about 4:30pm on Saturday by stripping the border that was up at the top of the wall. Then we had people coming over @ 6pm - well about 5:45 the first few showed up, so I figured I would jsut finish the stripping then call it a night. Renee helped me strip for a bit, then we finished, I slapped a small patch of paint on the walls just so I could see what it looked like.
Sunday, I went in and started up @ 9:30am - I finished finally at about 9:30 last night with a lunch break, dinner break and a few "dang it is hot in here" breaks.
I ended up needing a second gallon of paint, Chad bought a different brand paint and the colors didn't even REMOTELY match, so I had to REPAINT everything rather than just touch up! I painted the baseboards and the chair rail, and then we hung the chair rail this morning. I hung the curtains (hand me downs from mom that were already in the room, just given a good washing) back up this morning after breakfast. I'm quite pleased with it. Wish I would have taken a "before" picture.
Previosly nothing was on the wall cept a clock and a coyote ugly calendar, the walls were semi gloss cream color and there was a border at the top that was magnolia blooms.
Anyhow - here is what it is NOW...........the prints on the wall were the catalyst for the room. Chad and I bought those on our last trip to New Orleans for our Anniversary in April. We saw them and had to have them and knew we wanted them in a room, so we decided the dining room was PERFECT! Well ........you be the judge....
.jpg)
This is the view looking in from the doorway towards the back right of the room
.jpg)
This is the view from the doorway looking to the rear left of the room - the room on the other side of the cutout wall is our living room - the couch sits on the other side of the wall
.jpg)
This is the view towards the front of the room (left of doorway) See boo boos high chair LOL the dark 'abyss' is where the kitchen is. the paned swinging door leads to the other foyer to our bedroom and Brennas room
.jpg)
this is the left side wall - shares to the living room. I will be painting the insides of the cutout 'windows' in the same mocha brown as the chair rail and the baseboards, but likely will wait until I paint the living room because I want it to "flow" properly
.jpg)
And this is the view into the dining room from the living room so you can see the cutouts from the other side. We'd remove those three center "posts" except I'm pretty sure that "wall" is load bearing therefore can't remove those posts as our house would fall in LOL!
And yes, I haven't taken my hooks down from the ctockings at christmas, at this point I don't think I will, unless I paint the walls in here before Christmas 2007 LOL!
So leave me a comment and let me know what you think!
Oh and the table cloth, that is pretty much the color of my kitchen.....








i love that color! looks great!!!!
ReplyDeleteVery pretty. David actually wanted to do the living room in a color close to that.
ReplyDelete